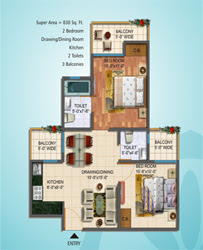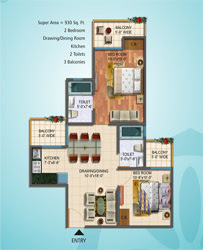SG GRAND
SG Estates - After the Successful Delivery of SG Impressions 58, Phase-I, the tremendous Response of SG impressions Plus, SG Ivory Tower and SG Indigo Tower in Raj Nagar Extension, SG Estates Limited Now coming up with SG Grand in Raj Nagar Extension.wwww.sggrand.in
SG GRAND
SG Estates - After the Successful Delivery of SG Impressions 58, Phase-I, the tremendous Response of SG impressions Plus, SG Ivory Tower and SG Indigo Tower in Raj Nagar Extension, SG Estates Limited Now coming up with SG Grand in Raj Nagar Extension.wwww.sggrand.in
SG GRAND
SG Estates - After the Successful Delivery of SG Impressions 58, Phase-I, the tremendous Response of SG impressions Plus, SG Ivory Tower and SG Indigo Tower in Raj Nagar Extension, SG Estates Limited Now coming up with SG Grand in Raj Nagar Extension.wwww.sggrand.in
SG GRAND
SG Estates - After the Successful Delivery of SG Impressions 58, Phase-I, the tremendous Response of SG impressions Plus, SG Ivory Tower and SG Indigo Tower in Raj Nagar Extension, SG Estates Limited Now coming up with SG Grand in Raj Nagar Extension.wwww.sggrand.in
Thursday 4 October 2012
Thursday 27 September 2012
Friday 21 September 2012
Friday 14 September 2012
SG Grand Projects in Raj Nagar Extension Ghaziabad.
NO EXTRA COST FOR
- Electric meter charges* (upto 5 KVA) .
- Power backup charges* (upto 2 KVA).
- Internal & external electrification charges.
- Fire fighting charges.
- Club membership charges*.
- Car Parking charges.
AT A GLANCE:
- Swimming pool with seperate kids pool space.
- Power back-up*.
- 70% open area with beautifull landscapes.
- High speed lifts & latest fire fighting equipments .
- planning as per vastu norms.
- Gymnasium .
- Badminton court.
- Club with billiards, cards room & multipurpose hall .
- Landscaped garden dotted with flower beds.
- Professional maintenance* .
- Secured central park .
- Separate kids' play area .
SAFETY FEATURES:
- 2 tier security
- Gated complex
- Fire fighting system
- Earthquake resistance structure
- Peace of mind & secured lifestyle
CONNECTIVITY ADVANTAGE:
- Situated on NH-58
- Connectivity with Delhi as well as NOIDA (15 minute drive)
- Greater Noida (35 minutes)
- Vashundhra (10 minutes)
- Indrapuram (10 minutes)
- Vaisali (10 minutes)
- Meerut and Hapur (40 minutes each)
- Full functional expressway GT Road with NH-58
- 25 km. from the Central Business District, Connaught Place
- 14 km. from Delhi
Friday 7 September 2012
Floor Plan of SG Grand Raj Nagar Extension call-@9999008503 Ghaziabad
 |
| Super Area=830 sq.ft. |
 |
| Super Area=930 sq.ft. |
Saturday 1 September 2012
Specification of SG Grand Raj Nagar Extension call@ 9999008503 Ghaziabad
DRAWING & DINING ROOM:
BEDROOMS:
TOILETS:
Friday 24 August 2012
SG Estates- SG Grand Raj Nagar Extension call @9999008503 NH-58 Ghaziabad
Tuesday 14 August 2012
Saturday 4 August 2012
Features of SG Grand Raj Nagar Extension Ghaziabad
Features
- Electric meter charges* (upto 5 KVA) .
- Power backup charges* (upto 2 KVA).
- Internal & external electrification charges.
- Fire fighting charges.
- Club membership charges*.
- Car Parking charges.
- Swimming pool with separate kids pool space.
- Power back-up*.
- 70% open area with beautifull landscapes.
- High speed lifts & latest fire fighting equipments .
- planning as per vastu norms.
- Gymnasium .
- Badminton court.
- Club with billiards, cards room & multipurpose hall .
- Landscaped garden dotted with flower beds.
- Professional maintenance* .
- Secured central park .
- Separate kids' play area .
Friday 20 July 2012
Friday 6 July 2012
Friday 22 June 2012
Wednesday 13 June 2012
Friday 11 May 2012
Monday 2 April 2012
SG Grand Raj Nagar Extension call-@9999008503
- Floors:Vitrified Tiles or equivalent flooring .
- Doors & Windows: M.S. Frame and Flush Door Shutter .
- Walls:POP Cornice & Oil bound Distemper .
- Electrical Fitting: Modular switches telephone cable outlet etc.
- Floors:Vitrified Tiles or equivalent flooring .
- Doors & Windows: M.S. Frame and Flush Door Shutter .
- Walls:POP Cornice & Oil bound Distemper .
- Electrical Fitting: Modular switches telephone cable outlet etc.
- Fixtures & Fitting:Wooden Almirah in Master Bedroom only .
- Floors: Floor Tiles .
- Doors & Windows: Wooden Flush Door.
- Walls:Ceramic tiles up to 7 feet .
- Electrical Fitting: Arrangement of hot & cold water (without geyser), western seat with system of Hindware or its equivalent washbasin with CP fitting (ISI mark) .
- Floors:Vitrified Tiles or equivalent flooring .
- Doors & Windows:Flush Door .
- Walls:Ceramic tiles up to 2 feet on working counter .
- Electrical Fitting: Modular switches telephone cable outlet etc.
- Fixtures & Fitting:Granite counter, stainless steel sink & wooden cabinet below the kitchen working counter .
- Floors:Ceramic Tiles . Railing: M-Steel Railings,.
- Floors:Baroda Green with white marble or equivalent, .
- Doors & Windows:Oil Distemper .
- Ceiling:Oil Distemper .
- Fixtures & Fittings: Adequate light points Staircase.
All specifications, designs, layout, images, conditions are only indicative and some of these can be changed at the discretion of the builder, these are purely conceptual and constitute no legal offering_ 1 sqm=10.764 sq.feet

























